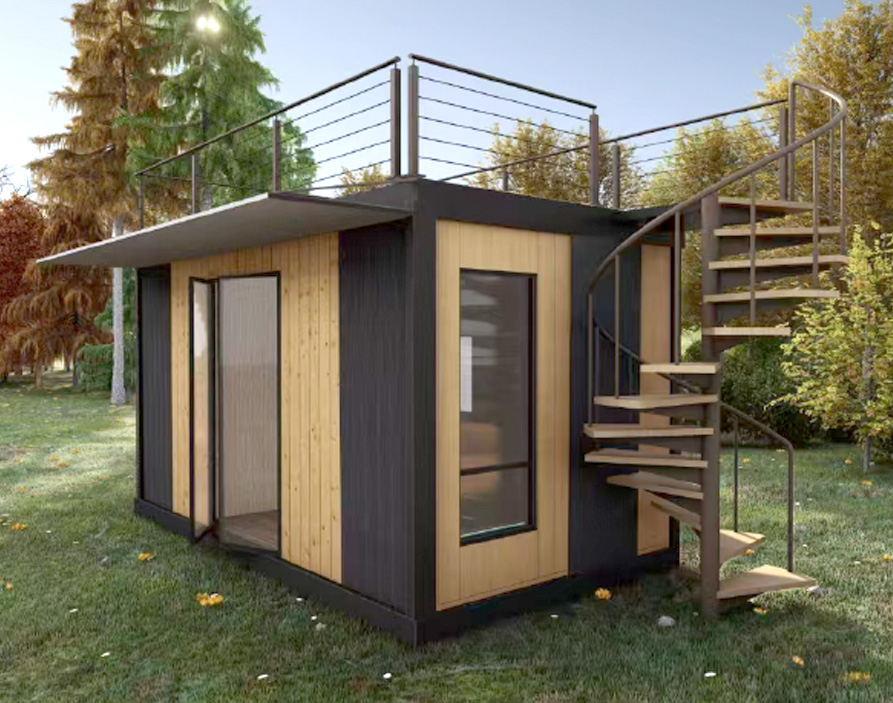
Create a Personal Oasis with our ZenDen Series
Experience a perfect blend of modern design, comfort, and functionality with Container Chiq’s ZenDen series. Designed for the minimalist who values quality living, our ZenDen models—available in 120 or 160 square feet—offer a unique solution tailored to enhance your lifestyle while championing sustainability with modern conveniences.
Ask us about customization to your specific needs
Define Your Space
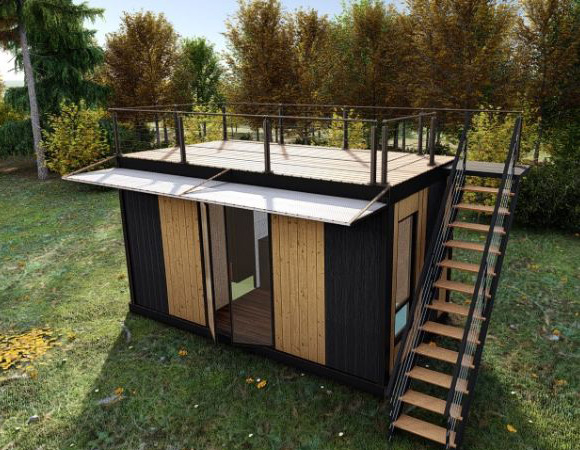
ZenDen:Oasis
The ZenDen Oasis offers the ultimate personal spa experience with its infrared sauna, ice bath, exercise equipment, and massage table, providing a luxurious and therapeutic environment for relaxation and rejuvenation.
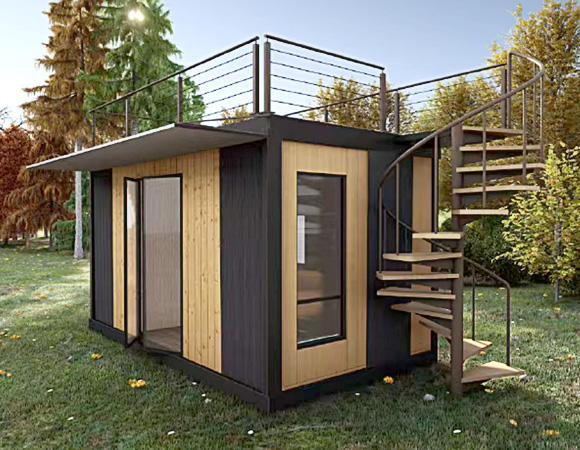
Zen:Custom
Let your imagination be your guide to fully customize your ZenDen. Work directly with Container Chiq's design team to create the home of your dreams.
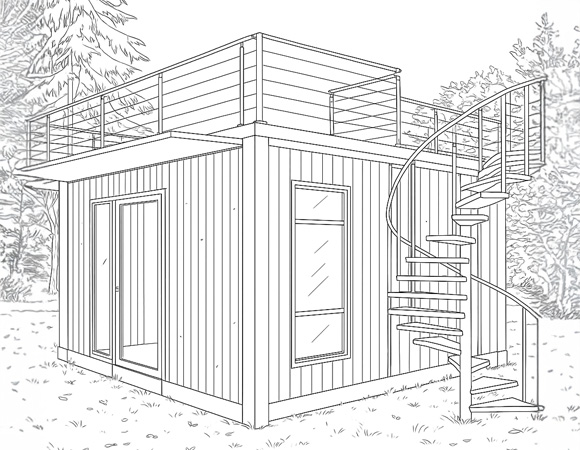
Zen:Kit
The Zen Kit provides everything you need to build your own personal zen space, including a prefabricated shell, floor plan, architectural drawings, and renderings.
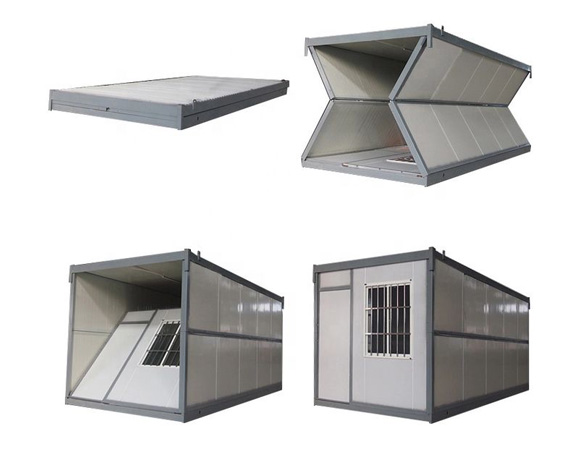
Chiq:Shell
The Chiq:Shell offers a customizable container shell in 20 or 40 sizes, complete with tailored window and door openings, high-quality steel frames, and is delivered ready for your Zen Series project build-out.
Signature Features:
Standard:
- Electrical, recessed lighting LED Halo
- Interior and exterior paint
- Demising walls if applicable
- Framing, insulation, finished walls, electrical
- Vinyl flooring
- Interior door
- Exterior sliding glass or double entrance door
- 1 Ton Minisplit AC/Heating unit
Options and Extras:
- Roof deck
- Grid Pergola
- Kitchenette
- Loft bed frame with storage
- Wireless Speaker Sound System
Specifications:
ZenDen 120PS
External Dimensions:
| Length: | 20' (6.06 meters) |
| Width: | 8' (2.44 meters) |
| Height: | 8'6" (2.59 meters) |
Internal Dimensions:
| Length: | 19'4"' (5.89 meters) |
| Width: | 7'8" (2.34 meters) |
| Height: | 7'10" (2.38 meters) |
ZenDen 160PS
External Dimensions:
| Length: | 20' (6.06 meters) |
| Width: | 8' (2.44 meters) |
| Height: | 8'6" (2.59 meters) |
Internal Dimensions:
| Length: | 19'4"' (5.89 meters) |
| Width: | 7'8" (2.34 meters) |
| Height: | 7'10" (2.38 meters) |
Frequently Asked Questions
Yes, shipping containers are designed to withstand harsh conditions at sea, making them incredibly durable. When properly modified and insulated, they can be safe and comfortable for living.
Yes, most municipalities require building permits for any construction, including shipping container homes. Always check local zoning laws and building codes before starting your project.
There are several insulation options, including spray foam, rigid foam board, and fiberglass insulation. Choose the one that best fits your climate and budget, and ensure you properly seal any openings to prevent condensation.
Costs can vary widely based on factors like design, materials, land, and labor. On average, you might spend anywhere from $10,000 to $50,000 for a basic container home, excluding land costs.
Yes, stacking shipping containers is possible and can create a unique multi-story tiny home design. However, it requires careful engineering to ensure structural integrity and safety.
Connecting utilities typically involves working with professionals who can help you hook up water and sewage lines, as well as electrical systems. Make sure to adhere to local codes and regulations for utility installation.

Do you have questions?
We have answers.

